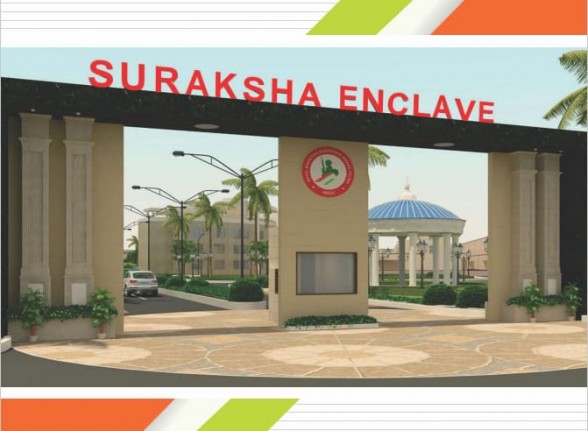Living Room
Floor: Vitrified Tiles
External Door and Window: Powder Coated Aluminum With Double Rebate
Walls: Oil Bound Distemper
Internal Door: Flush Shutter with Wooden Frame
Hardware: All Doors and windows with metal fittings along with mortice lock on the main door
Electrical: Cooper wiring and PVC Concealed conduit, Provision for adequate light an d power points as well as television and TV outlets with modular switches and protective M.C.B's.
Ceilings: Oil Bound Distemper
Dining
Floor: Vitrified Tiles
External Door and Window: Powder Coated Aluminum With Double Rebate
Walls: Oil Bound Distemper
Internal Door: Flush Shutter with Wooden Frame
Hardware: All Doors and windows with metal fittings along with mort ice lock on the main door
Electrical: Copper wiring and PVC Concealed conduit, Provision for adequate light and power points as well as television and TV outlets with modular switches and protective M.C.B's.
Ceilings: Oil Bound Distemper
Bedroom
Floor: Vitrified Tiles
External Door and Window: Powder Coated Aluminum With Double Rebate.
Walls: Oil Bound Distemper.
Internal Door: Flush Shutter with Wooden Frame.
Hardware: All Doors and windows with metal fittings along with mort ice lock on the main door.
Electrical: Cooper wiring and PVC Concealed conduit, Provision for adequate light an d power points as well as television and TV outlets with modular switches and protective M.C.B's.
Ceilings: Oil Bound Distemper

Master Bedroom
Floor: Wooden Flooring wardrobe/cupboard in all bedrooms.
External Door and Window: Powder Coated Aluminum with Double Rebate.
Walls: Oil Bound Distemper.
Internal Door: Flush Shutter with Wooden Frame.
Hardware: All Doors and windows with metal fittings along with mort ice lock on the main door.
Electrical: Cooper wiring and PVC Concealed conduit, Provision for adequate light an d power points as well as television and TV outlets with modular switches and protective M.C.B's.
Ceilings: Oil Bound Distemper

Dressing Room
Floor: Wooden Flooring wardrobe/cupboard in all bedrooms.
External Door and Window: Powder Coated Aluminum With Double Rebate.
Walls: Oil Bound Distemper.
Internal Door: Flush Shutter with Wooden Frame.
Hardware: All Doors and windows with metal fittings along with mortice lock on the main door.
Electrical: Cooper wiring and PVC Concealed conduit, Provision for adequate light an d power points as well as television and TV outlets with modular switches and protective M.C.B's.
Ceilings: Oil Bound Distemper.

Servant Room
Floor: Ceramic Tiles.
External Door and Window: Powder Coated Aluminum With Double Rebate.
Walls: Oil Bound Distemper.
Internal Door: Flush Shutter with Wooden Frame.
Hardware: All Doors and windows with metal fittings along with mort ice lock on the main door.
Electrical: Cooper wiring and PVC Concealed conduit, Provision for adequate light an d power points as well as television and TV outlets with modular switches and protective M.C.B's.
Ceilings: Oil Bound Distemper.
Kitchen
Floor: Vitrified Tiles.
External Door and Window: Powder Coated Aluminum With Double Rebate .
Walls: Ceramic tiles of 2' height from the platform.
Fittings: Stain steel Sink with C.P. Fittings Full Modular Kitchen with RO System.
Internal Door: Open.
Hardware: All Doors and windows with metal fittings.
Electrical: Copper wiring and PVC Concealed conduit, Provision for adequate light and power points with modular switches and protective M.C.B's.
Water Supply: Underground and Overhead water tanks with pumps and 24 hours water supply. Individual R.O plant Standard make in each kitchen.
Ceilings: Oil Bound Distemper.

Toilet
Floor: Ceramic Tiles
Walls: Ceramic tiles of 7" heights
Fittings: Washbasin WC & C.P. Fittings
Internal Door: Flush Shutter
Hardware: All Doors and windows with metal fittings
Electrical: Copper wiring and PVC Concealed conduit, Provision for adequate light and power points with modular switches and protective M.C.B's.
Water Supply: Underground and Overhead water tanks with pumps and 24 hours water supply.
Ceilings: Flase Ceiling
Balconies
Floor: Ceramic Tiles
Walls: Oil Bound Distemper
Electrical: Copper wiring and PVC Concealed conduit, Provision for adequate light and power points
Water Supply: Underground and Overhead water tanks with pumps and 24 hours water supply.
Ceilings: Permanent paint Finish
Lobbies/Corridor
Floor: Kota Stone/Veritified Tiles.
Walls: Oil Bound Distemper.
Electrical: Copper wiring and PVC Concealed conduit.
Exterior Finish
Walls: Texture Paint
Internal Door: Flush Shutter with Wooden Frame































